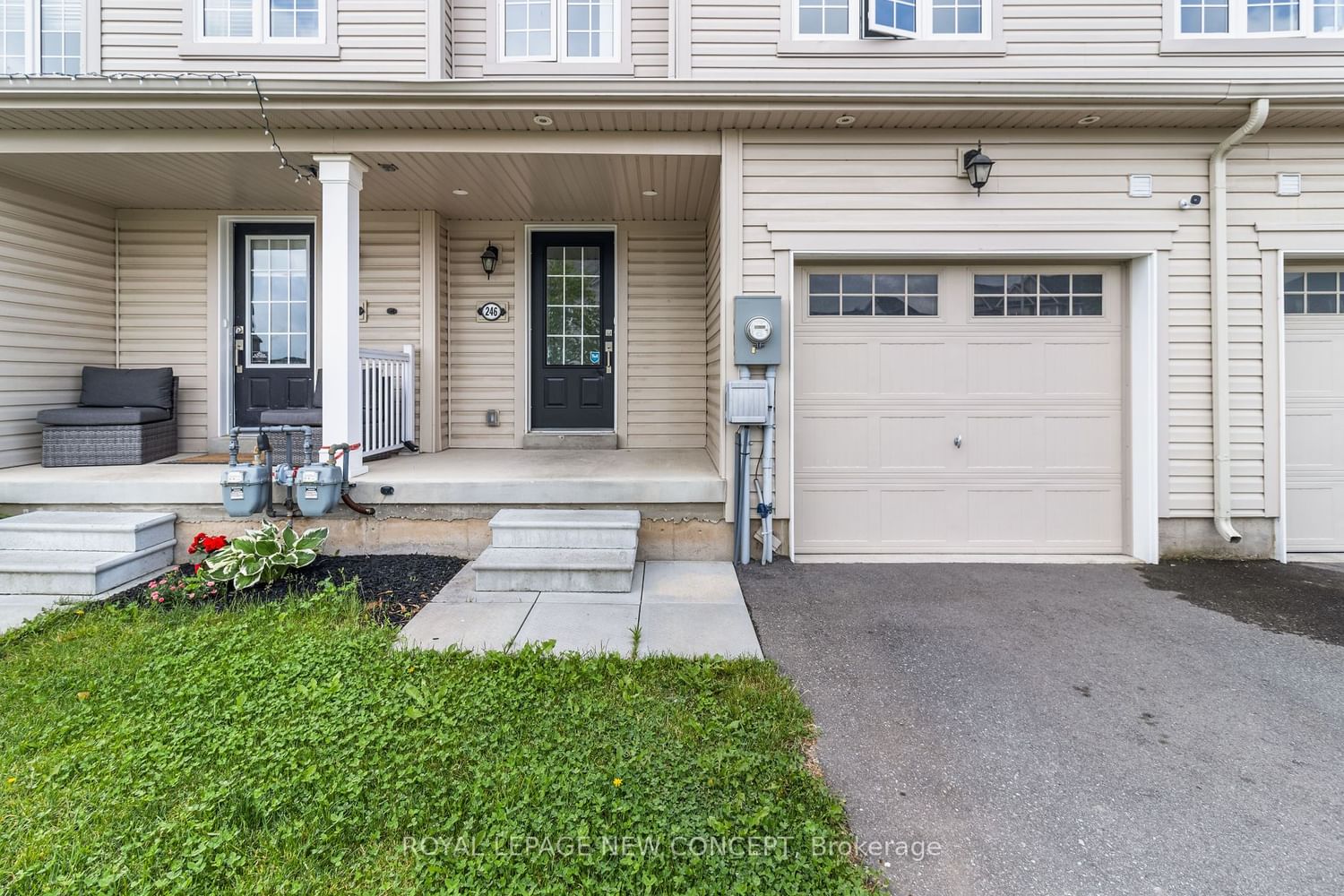$599,900
$***,***
3-Bed
3-Bath
1100-1500 Sq. ft
Listed on 6/2/24
Listed by ROYAL LEPAGE NEW CONCEPT
This 4 year old townhouse is a perfectly sized modern starter home for a young family. It has been freshly painted throughout reflecting pride of ownership. Main floor is open concept with the kitchen overlooking living room, breakfast area and walk out to deck, and has direct access door to the garage. Over $40K Upgrades include s/s appliances; granite counters; pot lights throughout the main level and upper level hallway leading to the 3 bedroom. The upper level includes the master bedroom with a 3pc ensuite and a large walk in closet; a 4pc main washroom and two additional good sized bedrooms that overlook the back garden. Having a laundry room equipped with a full sized stacked front load s/s washer and dryer at the upper level is an added asset. The unfinished basement and "roughed-in" central vacuum reflects potential for future upgrades. Show and sell!!
S/S 3 door fridge, stove, b/i dishwasher on the main level; full sized stacked washer and dryer at the upper level: and garage remote
To view this property's sale price history please sign in or register
| List Date | List Price | Last Status | Sold Date | Sold Price | Days on Market |
|---|---|---|---|---|---|
| XXX | XXX | XXX | XXX | XXX | XXX |
| XXX | XXX | XXX | XXX | XXX | XXX |
| XXX | XXX | XXX | XXX | XXX | XXX |
X8396532
Att/Row/Twnhouse, 2-Storey
1100-1500
8
3
3
1
Built-In
2
0-5
Other
Unfinished
N
Brick Front, Vinyl Siding
Forced Air
N
$3,940.06 (2023)
< .50 Acres
123.26x20.01 (Feet)
